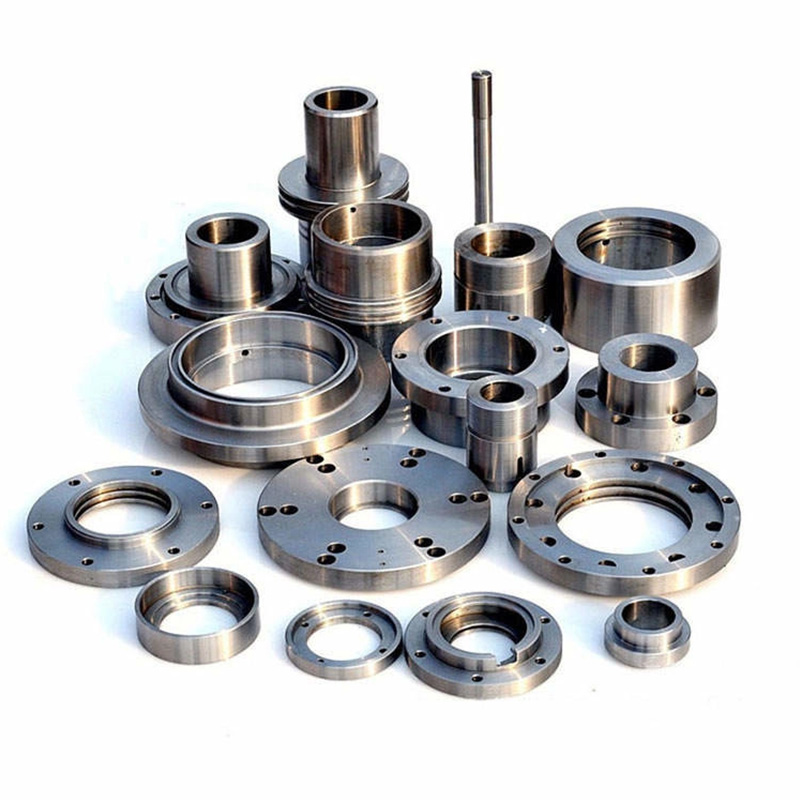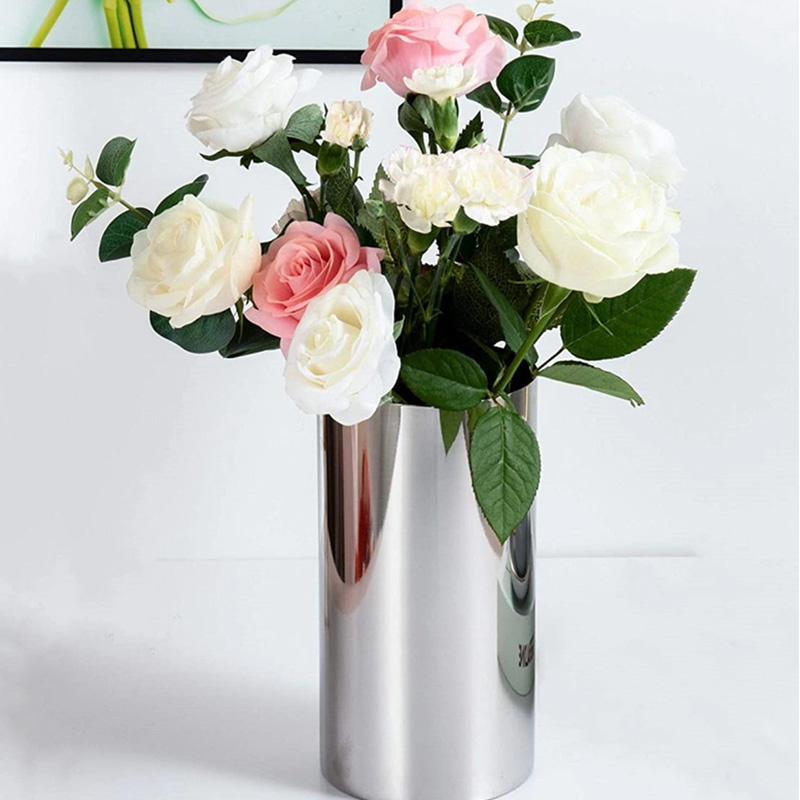Transform Your Space: 5 Design Secrets of Decorative Metal Mesh Panels
When architect Fumihiko Sano wrapped a Tokyo residence in shimmering stainless steel mesh, he didn’t just create privacy—he crafted a living sculpture that dances with light and wind. This innovative application showcases how decorative metal mesh panels transcend conventional building materials to become dynamic architectural statements. From the 5,000+ square meter golden opera house curtain in China’s National Grand Theatre to Ford Motor’s sleek parking garage facades, designers globally are embracing metal mesh for its unique fusion of aesthetics and functionality.
Secret 1: Material Mastery Impacts Everything
Not all metals perform alike. Aluminum alloys dominate interior applications like ceiling systems due to their lightweight nature and corrosion resistance—Zentia’s DecoMesh R28 ceiling tiles exemplify this approach with 74% open area for visual permeability :cite[5]. For exterior installations like Ford’s parking structures, stainless steel offers superior strength and weather resistance. Cambridge Architectural Mesh utilized two-tone powder coating (black and dark gray) on stainless substrates here, creating slanted curved patterns that withstand Michigan’s harsh climate :cite[4].
Pro Tip: Anodized aluminum provides exceptional color stability for sun-drenched facades, while powder-coated carbon steel delivers cost-effective durability for industrial settings.
Secret 2: Harness Light & Movement Creatively
The magic happens when light interacts with metal threads. Sano’s Tokyo house demonstrates this brilliantly: its double-layered stainless mesh generates moiré patterns that shift with sunlight and wind, transforming static walls into kinetic art :cite[1]. At night, backlighting strategies amplify drama—consider embedding LEDs behind gold-anodized mesh panels to cast ambient glows across lounge ceilings.
Case Study: In our 2025 hospitality project in Dubai, we suspended woven aluminum coils as overhead canopies. When desert winds stirred the mesh, it created mesmerizing shadow plays that reduced the need for additional décor—clients reported a 30% decrease in artificial lighting usage.
Traditional vs. Metal Mesh Cladding Comparison
| Feature | Traditional Wood | Decorative Metal Mesh |
|---|---|---|
| Lifespan | 7-15 years | 25+ years :cite[2] |
| Maintenance | Annual sealing/repainting | Occasional rinsing |
| Light Interaction | Static reflection | Dynamic moiré effects :cite[1] |
| Fire Safety | Variable | Non-combustible (A2-s1,d0) :cite[5] |
Secret 3: Functional Beauty Solves Real Problems
These panels aren’t just pretty faces. They tackle multiple architectural challenges simultaneously. At Tokyo’s Moyamoya House, the stainless mesh acts as a privacy screen while permitting airflow—essential for the homeowner’s textile dyeing work :cite[1]. Meanwhile, Avant Art’s laminated glass with diamond-pattern metal mesh delivers safety and style for entrance doors :cite[10].
Problem-Solver Checklist: • Need visual screening without blocking light? Opt for 30-40% open area mesh
• Require weather protection? Select powder-coated marine-grade alloys
• Prioritizing acoustic control? Layer mesh over sound-absorbing backings
Secret 4: Customization Unleashes Brand Identity
Digital fabrication enables unprecedented personalization. Hebei JDW’s bar screens showcase this—customers embed logos via laser-cutting or create signature patterns like bourbon barrel motifs for themed venues :cite[7]. Modern manufacturers support everything from geometric repeats to organic freeforms using CNC weaving and waterjet cutting.
Warning: Avoid standard “catalog designs” for flagship spaces. Generic patterns diminish impact—invest in custom tooling for unique architectural identities. Remember that intricate perforations under 2mm may require specialty maintenance.
Secret 5: Integration Creates Cohesive Experiences
Metal mesh shouldn’t feel “tacked on.” At Ford’s Research & Engineering Center, the mesh façade wraps structural columns and stair cores fluidly, turning utilitarian elements into sculptural features :cite[4]. Successful integration considers:
- Structural Sync: Coordinate with engineers early to align mounting systems with building frameworks
- Material Dialogues: Pair bronze-toned mesh with warm timber accents; match cool silver meshes with stone or glass
- Transition Details: Use shadow gaps or reveal joints where mesh meets other materials
Installation Guide: 5 Steps to Perfection
Skip headaches with this pro workflow:
- Pre-Visualize: Test physical samples on-site at different times/day. Watch how light interacts with them
- Frame Smart: Fabricate rigid subframes (avoid onsite welding)—galvanized steel for exteriors, aluminum for interiors
- Accommodate Movement: Include ⅛” expansion gaps per 10 feet—thermal cycling causes metal to “breathe”
- Access Matters: Design removable sections near HVAC/electrical panels for maintenance access
- Light Strategically: Position LEDs 12-18″ behind mesh for optimal glow without “hot spotting”
Common Mistakes to Avoid
Warning: These oversights ruin projects
• Ignoring Thermal Expansion: Mesh panels buckled in a Singapore high-rise after direct sun exposure caused uneven expansion. Always allow movement joints!
• Underestimating Loads: A suspended mesh ceiling in Berlin sagged because the 3mm cables couldn’t handle wind oscillations. Exterior installations require rigorous wind load analysis.
• Poor Access Planning: Technicians had to dismantle an entire hotel lobby mesh wall to fix a behind-panel pipe leak. Incorporate hidden access doors during fabrication.
Pre-Installation Checklist
✓ Verify substrate flatness (max 3mm deviation over 3m)
✓ Confirm corrosion compatibility between mesh metals and support hardware
✓ Test cleanability of surface finishes (avoid textured coatings in grease-prone kitchens)
✓ Schedule installation after window glazing but before final flooring
✓ Order 10% extra material for future repairs—production runs vary
FAQs: Quick Answers
Q: Can metal mesh reduce solar heat gain?
A: Absolutely! When used as sunscreens, certain weaves block 30-70% solar radiation while maintaining views—far more efficient than solid overhangs.
Q: Are these panels suitable for historic renovations?
A: Surprisingly yes. Conservationists approve metal mesh for its reversible installation and non-invasive framing. The National Grand Theatre project successfully blended contemporary mesh with traditional architecture :cite[9].
Q: What’s the lead time for custom designs?
A: Typical production runs take 4-8 weeks. Reputable manufacturers like Weiting Metal Mesh provide samples within 48 hours for standard patterns.







